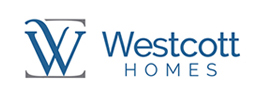Find Your Home
Westcott builds homes for today’s active lifestyles, in the neighborhoods where you want to live.
Flexible floor plans, and smart + luxurious interior details add up to a home you’ll delight in every day—and for years to come. Learn more
Now Selling
____________
Coming Soon:
Bruntsfield
Carrik Court
Moray Village
____________
Sold Out
Kilbirnie
32 Downfield
Braes Park



